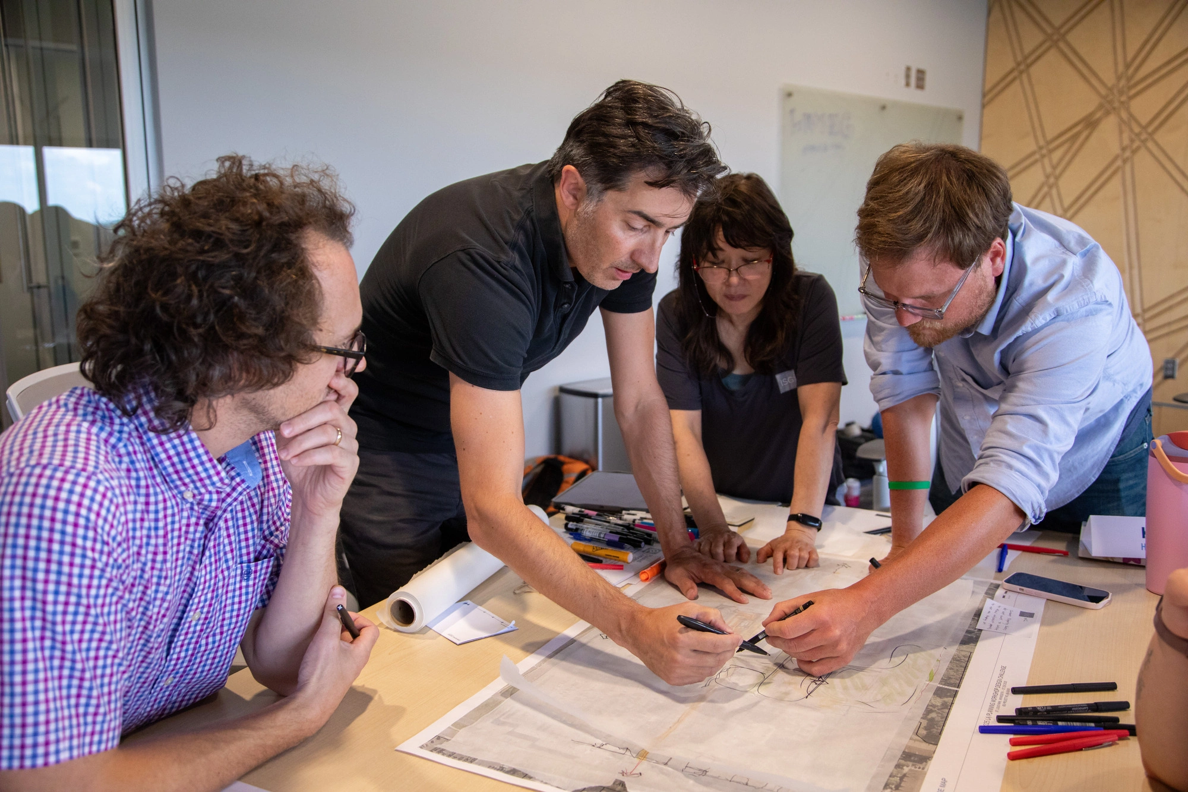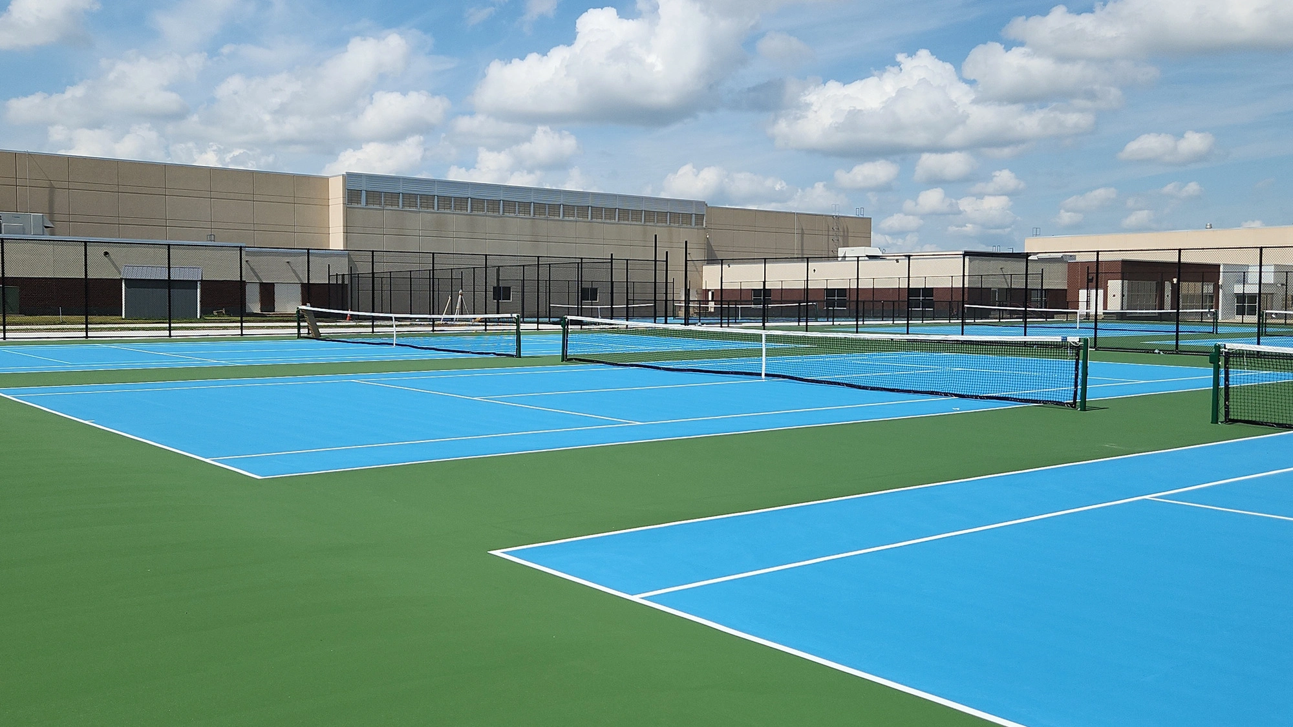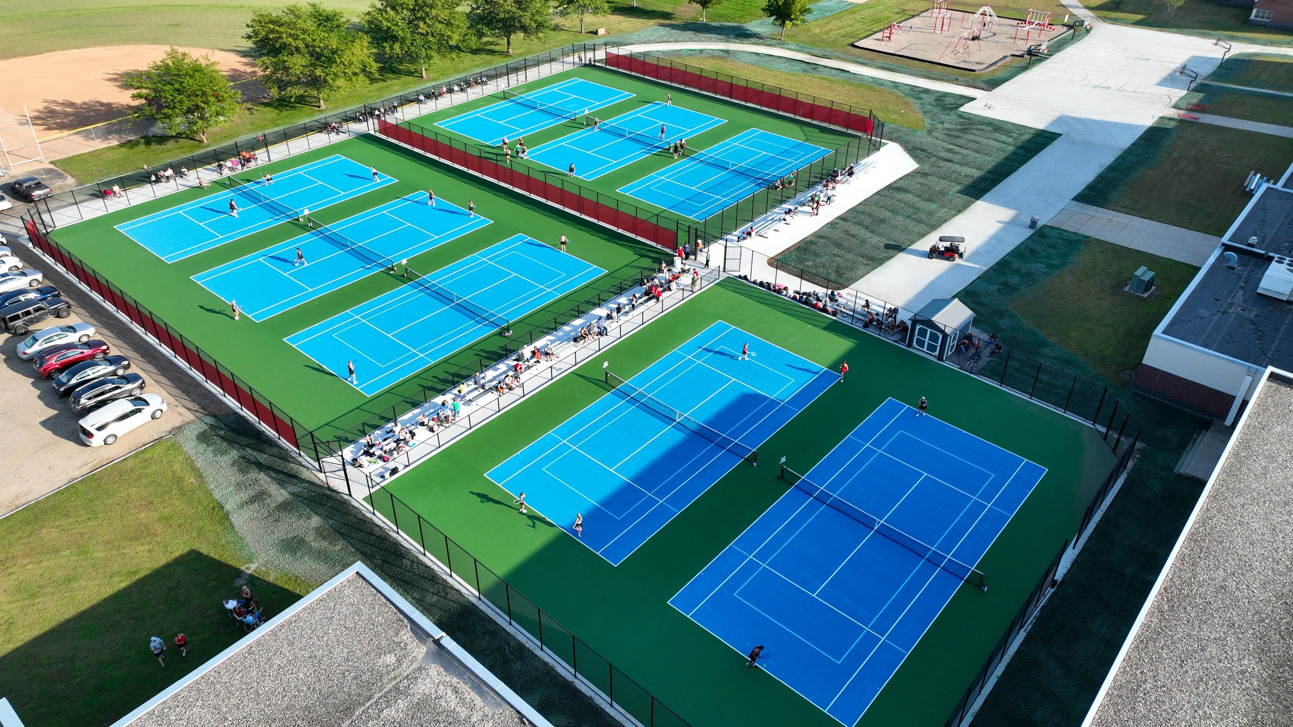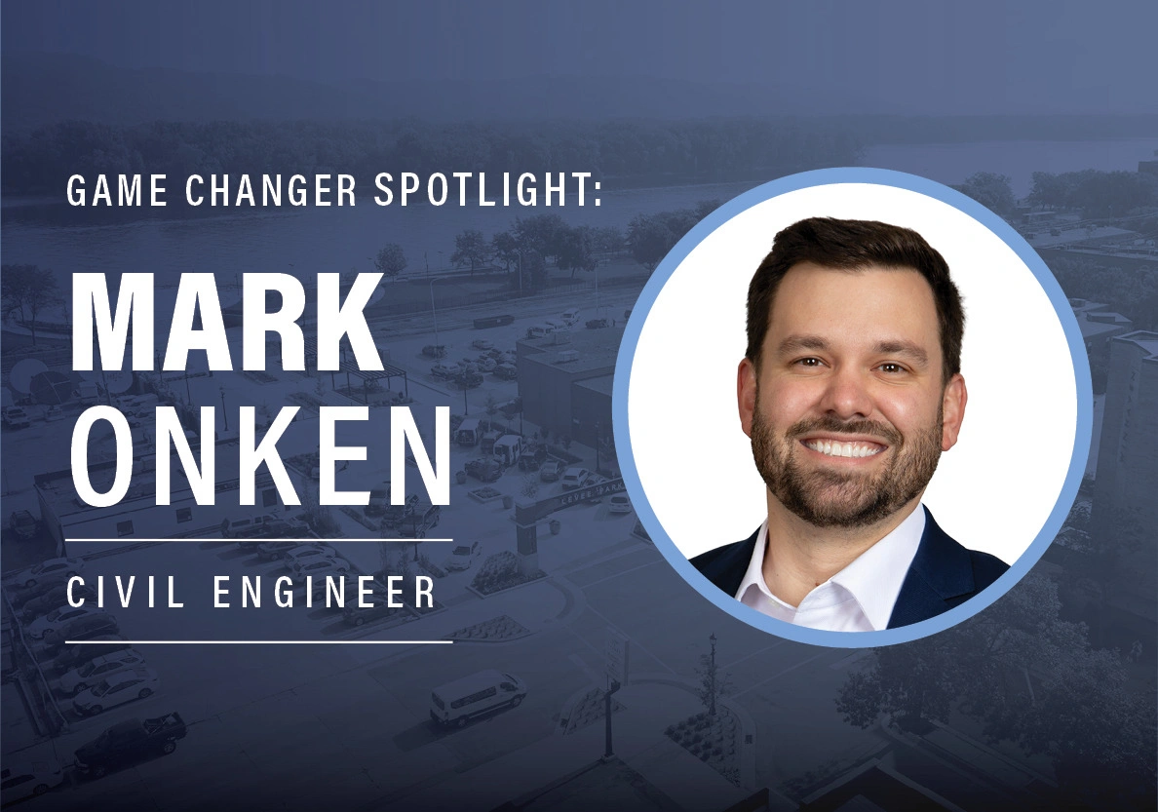portfolio
Our Work
The ISG Portfolio
No matter the challenge, we are here for it. Our projects are a testament to the partnerships we create with our clients, partners, and communities.
featured Work
Thank you! Your submission has been received!
Oops! Something went wrong while submitting the form.
Affordable
Residential + Mixed-Use
Power Delivery
Energy
Mining
Energy
Municipal Engineering
Public Works
High Density
Residential + Mixed-Use
Joint Use
Telecommunications + Utilities
Industrial Wastewater
Food + Industrial
Consumer Services + Hospitality
Commercial
Rural Surface Water
Water
Urban Stormwater
Water
Construction Services
Transportation
Traffic Engineering
Transportation
Highways + Bridges
Transportation
Aviation, Rail, and Waterways
Transportation
Mobility
Transportation
Telecommunications
Telecommunications + Utilities
Steam + Chilled Water
Energy
Renewables
Energy
Oil + Gas
Energy
Utilities Distribution
Telecommunications + Utilities
Sports + Entertainment
Sports + Recreation
Parks + Trails
Sports + Recreation
Wastewater
Public Works
Drinking Water
Public Works
Municipal Planning
Public Works
Development + Operations
Energy
Low Density
Residential + Mixed-Use
Student Housing
Residential + Mixed-Use
Senior Living
Residential + Mixed-Use
Land Development
Residential + Mixed-Use
Clinics + Office Practices
Healthcare
Hospitals + Medical Centers
Healthcare
Cultural + Community Gathering
Government + Cultural
Public Service Facilities
Government + Cultural
Warehousing, Distributions, and Cold Storage
Food + Industrial
Agriculture Facilities
Food + Industrial
Paper + Conversion
Food + Industrial
Manufacturing
Food + Industrial
Food + Beverage
Food + Industrial
Higher Education
Education
PreK-12
Education
Workplace
Commercial
Brand Retail
Commercial
The Latest From ISG
View All


The Future of Southern Minnesota Lakes Conference Returns To Inspire Action on Lake Planning, Preservation, and Restoration
ISG is bringing back The Future of Southern Minnesota Lakes Conference for its fourth year from March 6–7, 2026 creating space for lake association members, environmental professionals, and community leaders dedicated to preserving and restoring Southern Minnesota lakes.
Press Releases
Industry Insights
Let's Chat.

-1.webp)

-1.webp)
-1.webp)
-1.webp)
-1.webp)
-1.webp)
.webp)

-1.webp)
_webfull-1.webp)
-2.webp)
-1.webp)
-1.webp)
-2.webp)
-1.webp)
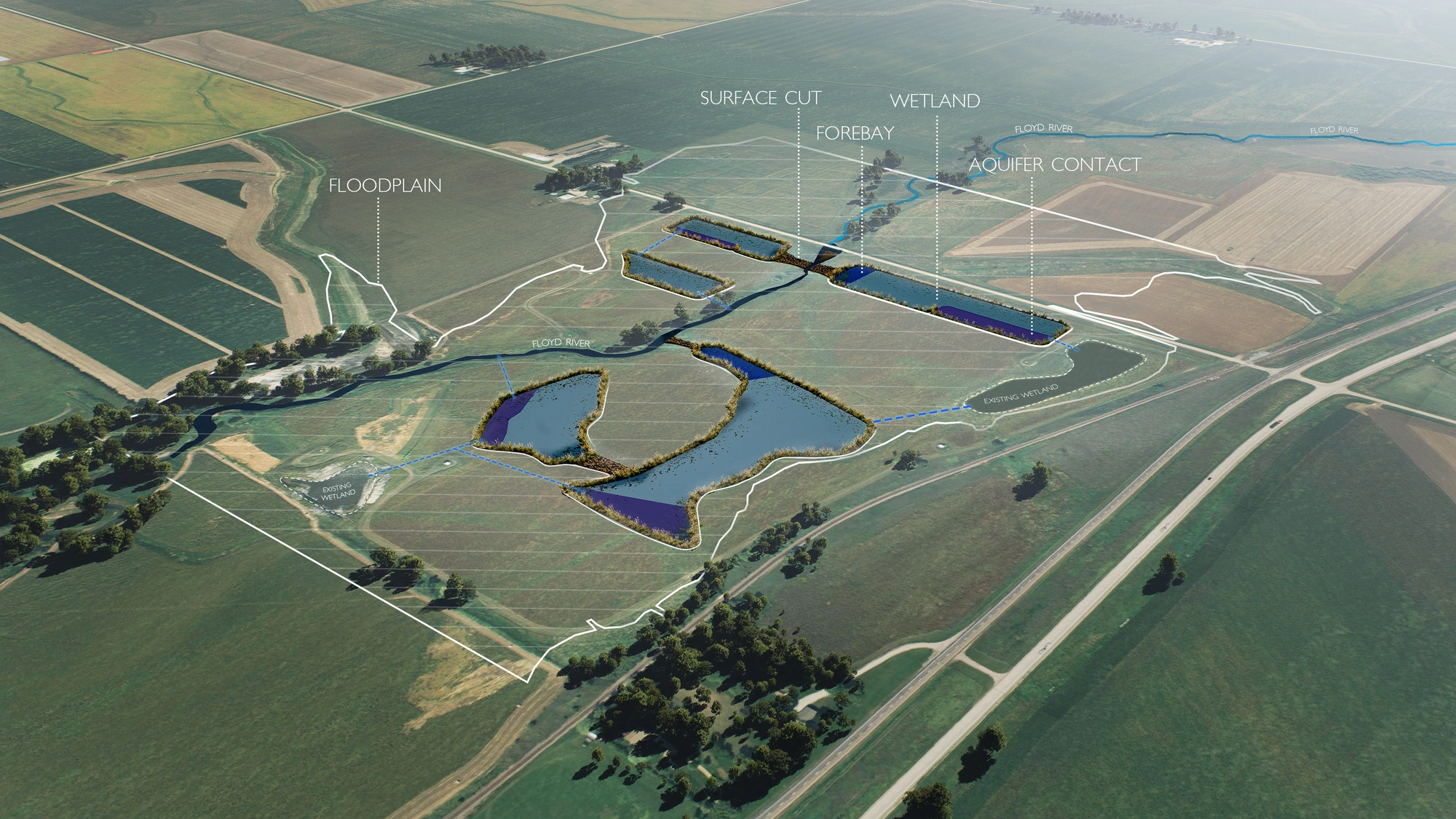
-1.webp)
.jpg)

_webfull.webp)
.webp)

