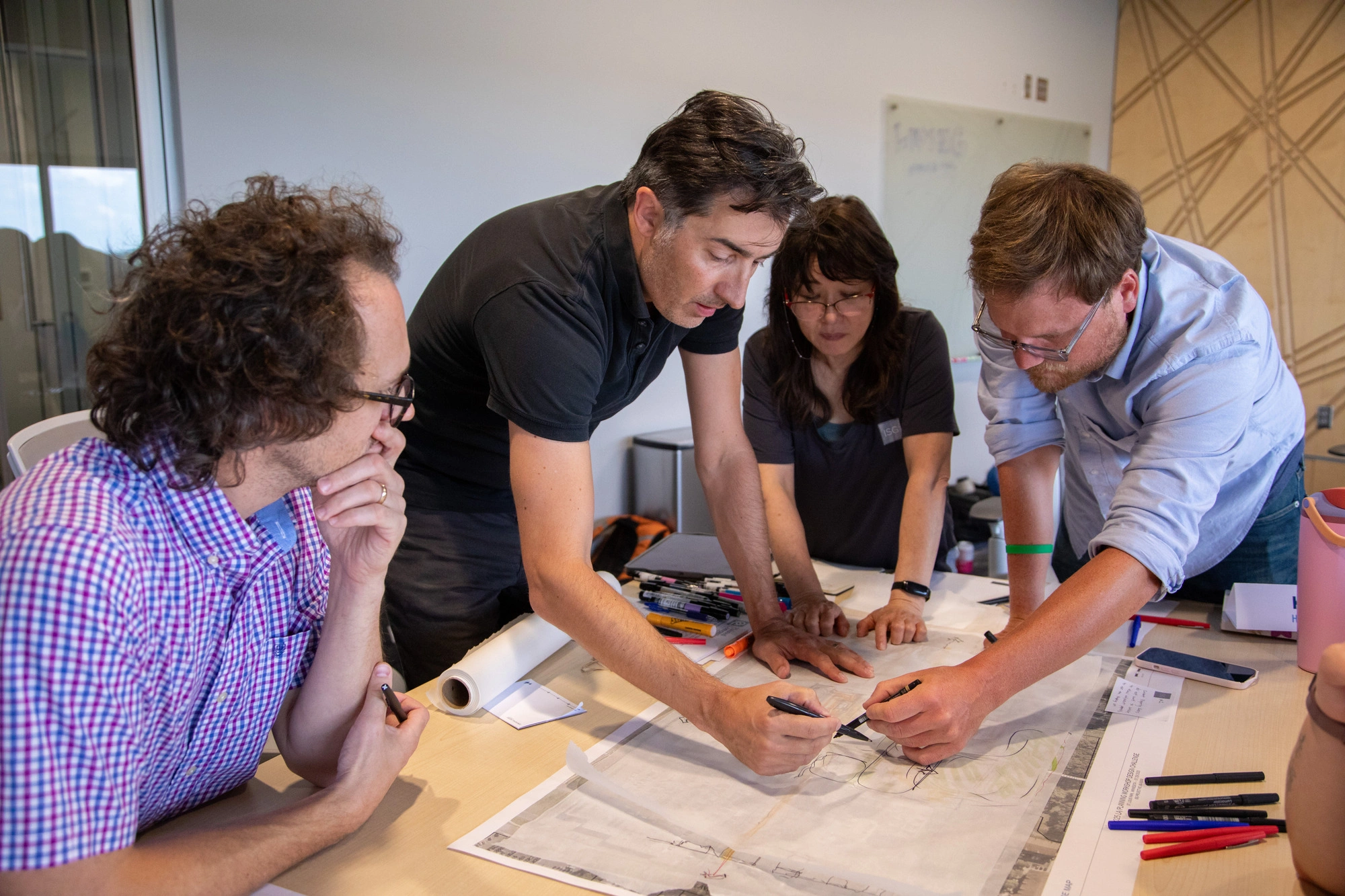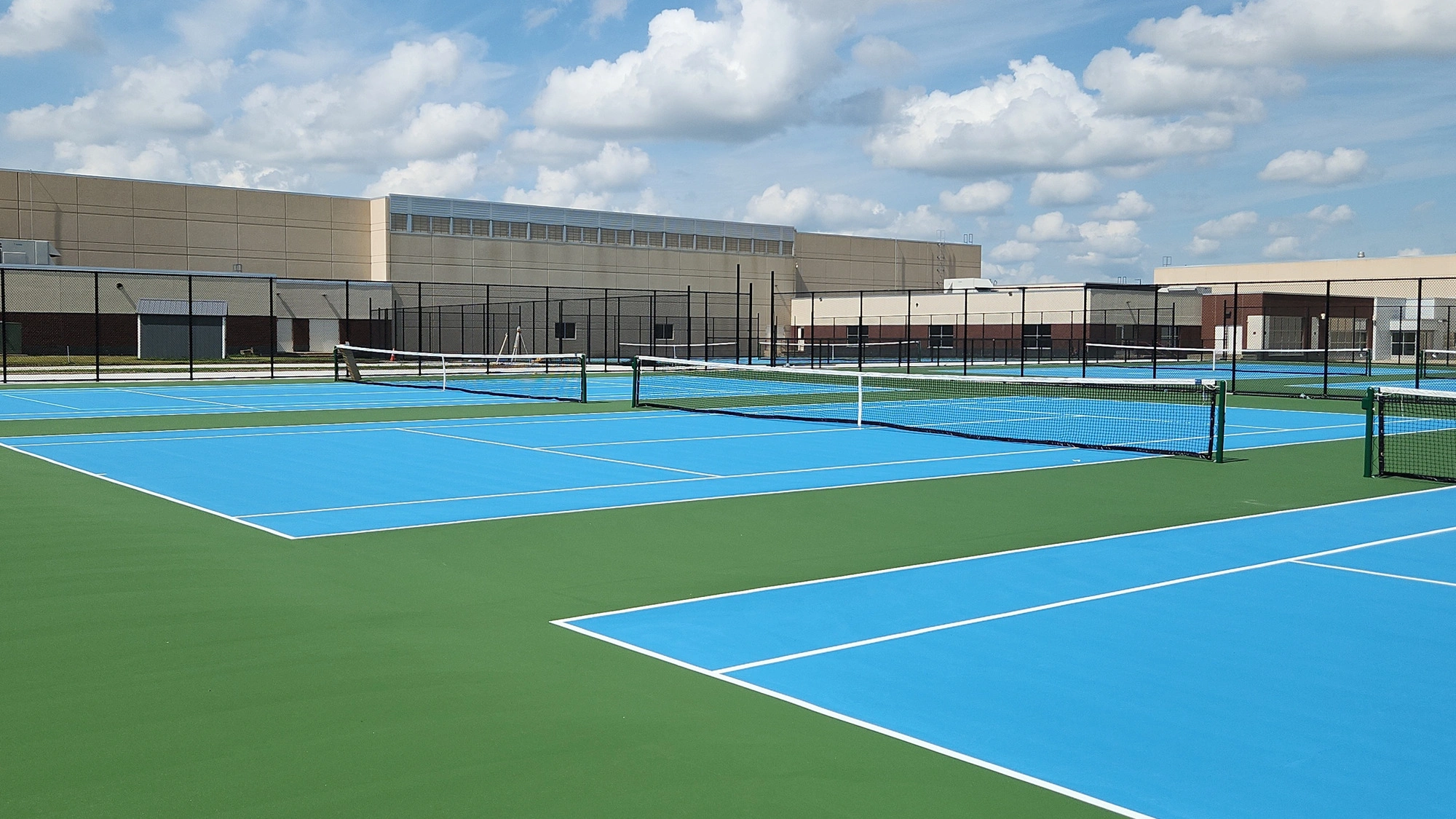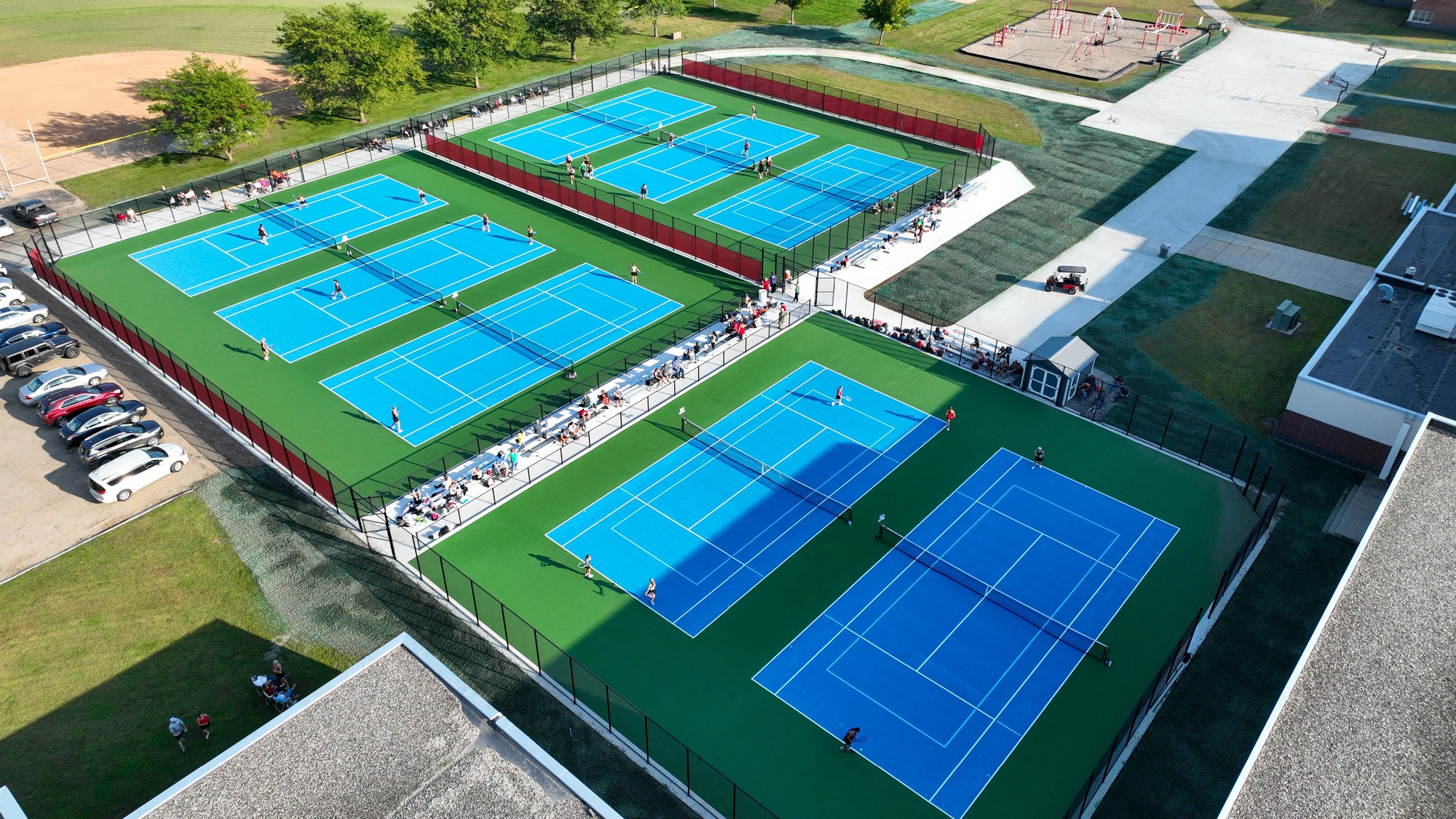Market District: A Vision for Urban Living + Green Infrastructure
The Market District is redefining one downtown Des Moines neighborhood through a bold vision of mixed-use development that blends urban housing, green infrastructure, and vibrant public spaces. The Market District is setting a new benchmark for sustainable, people-centered development with infrastructure improvements that treat nearly 20 million gallons of stormwater annually and a streetscape designed for community connection. Honored with an ACEC Iowa Engineering Excellence Award, this transformative project is a catalyst for growth, livability, and innovation at the heart of the City.
Project Background: A Multi-Phase Transformation
With a potential $750 million investment, the Market District is revitalizing 11 city blocks and paving the way for future hospitality, retail, offices, residences, festivals, and community gatherings.
- Phase 1 was completed in 2024 and laid the groundwork with critical upgrades to stormwater systems, utilities, and streetscapes.
- Phase 2 is underway with a focus on unlocking the area’s potential through thoughtful block planning and mixed-use development.
The multimodal functionality, urban scale, and strategic location are already attracting interest from investors in multifamily and mixed-use development, reinforcing the District’s role in shaping the future of downtown Des Moines.
Developing Downtown: What Does It Take?
The transformation of this area shows how smart design can drive development and enhance urban living. Improvements in multimodal access, pedestrian-friendly streets, and proximity to key amenities have set the stage for mixed-use and multifamily housing. With an innovative design approach, ISG addressed complex challenges to shape a resilient, future-ready neighborhood.
Design Features + Challenges
1. Innovative Stormwater Management
A standout feature of the Market District is its district-wide stormwater management system—a forward-thinking solution that eliminates the need for individual project stormwater infrastructure such as underground detention, proprietary water quality devices, or detention ponds. A centralized system was designed to handle runoff across all 11 city blocks to meet water quality standards. Water flows visibly through curb cuts and bioswales into bioretention cells, showcasing how engineering can seamlessly integrate with the urban environment. This not only elevates water quality and provides additional flood resilience but also reduces the burden on future developers by promoting sustainability and efficiency throughout the District. These neighborhood improvements are paired with the infrastructure work by the City of Des Moines to provide a regional detention basin that will become another neighborhood amenity.
.webp)
2. Urban Design + Aesthetic Integration
Beyond function, the Market District is also thoughtfully designed to enhance the neighborhood’s character. The green infrastructure system is woven into the streetscape—biofiltration areas and drainage components are disguised within landscaping and hardscape details. These elements work together to visually showcase how water moves through the site while maintaining an attractive, pedestrian-friendly atmosphere. This approach reinforces the District’s identity as a vibrant, livable space that prioritizes the environment and user experience.
.webp)
3. Zoning + Entitlement
The success of the Market District is also rooted in strategic zoning and entitlement efforts. ISG helped navigate complex permitting processes and coordinated with multiple public entities to rezone the area to DX1, a flexible zoning district that supports dense, mixed-use development. A key element of the District’s vision is the preservation of the State Capitol’s viewshed corridor—an effort made possible through 3D GIS modeling by the City to guide building height and massing. This layer of planning ensures that the neighborhood, critical sightlines, and urban design goals are maintained.
.webp)
What’s Next?
With foundational infrastructure now complete for Phase 1, the District is primed for vibrant new development. Plans include:
- Mixed-use residential buildings
- Retail and hospitality spaces
- Flexible, inclusive spaces for culture and community
While much of the vision is still in progress, the foundation built through thoughtful infrastructure and community-centered planning positions the Market District as a model for sustainable redevelopment—blending functionality with long-term impact.
Want To Get Involved?
The Market District’s transformation is just beginning and now is the time to get involved. Whether you're a developer, city official, or resident, there are opportunities to shape the future of Des Moines through thoughtful housing, infrastructure, and mixed-use development.
ISG leads this effort with a multi-disciplinary team dedicated to solving complex challenges and delivering sustainable, people-centered solutions. With a proven track record in urban redevelopment, green infrastructure, water resources engineering, and public works engineering, we are eager to collaborate and create places where communities thrive.
Ready to get started? Connect with our residential and mixed-use experts to explore the possibilities.
Ryan King, AIA, NCARB
Residential + Mixed-Use Business Unit Leader
479.974.1601
Ryan.King@ISGInc.com
Jerremy Foss, PE, CNU-A
Civil Engineering Practice Group Leader
952.426.0699
Jerremy.Foss@ISGInc.com
Related Articles


The Future of Southern Minnesota Lakes Conference Returns To Inspire Action on Lake Planning, Preservation, and Restoration
ISG is bringing back The Future of Southern Minnesota Lakes Conference for its fourth year from March 6–7, 2026 creating space for lake association members, environmental professionals, and community leaders dedicated to preserving and restoring Southern Minnesota lakes.





.webp)

.webp)
_webfull.webp)
.webp)



