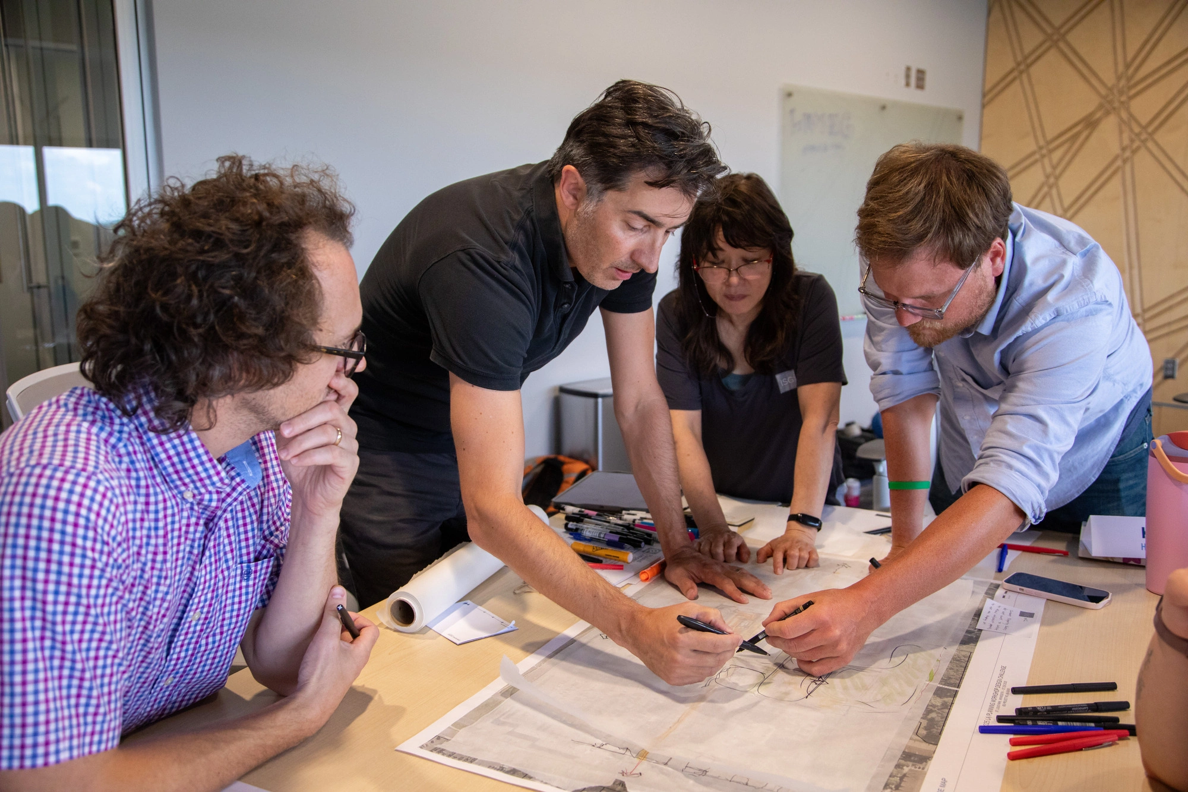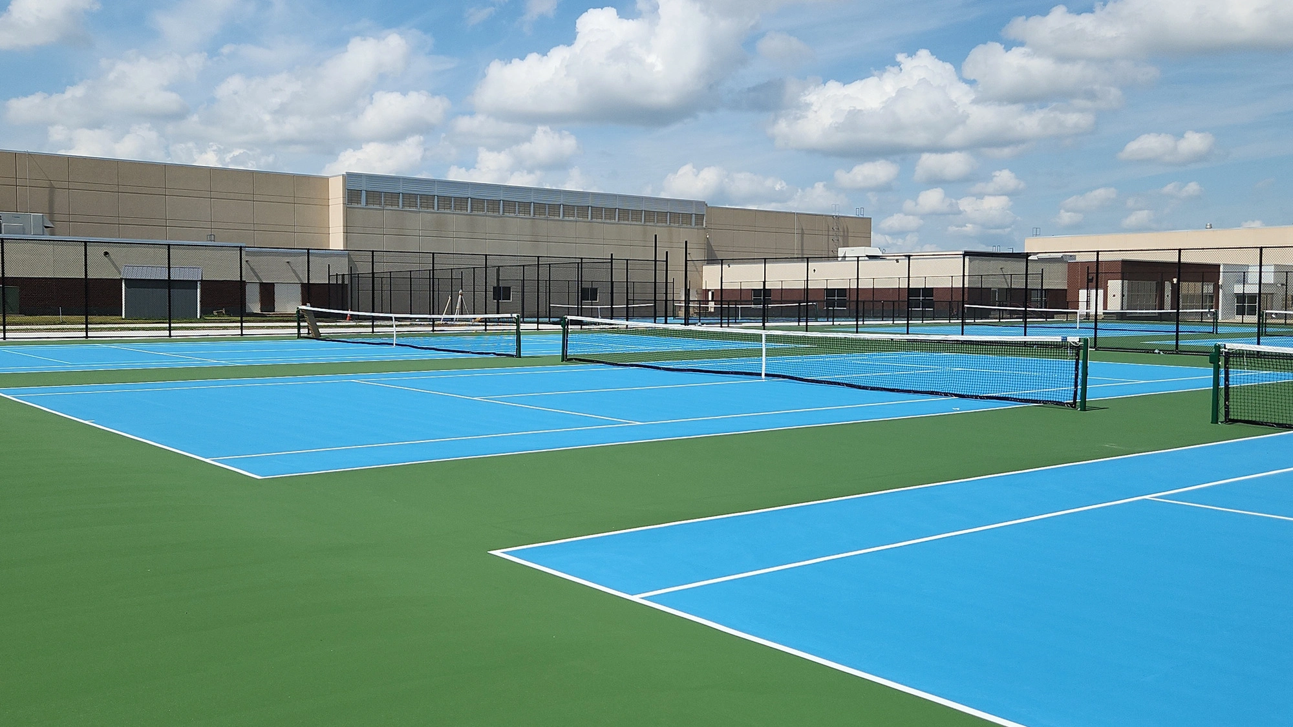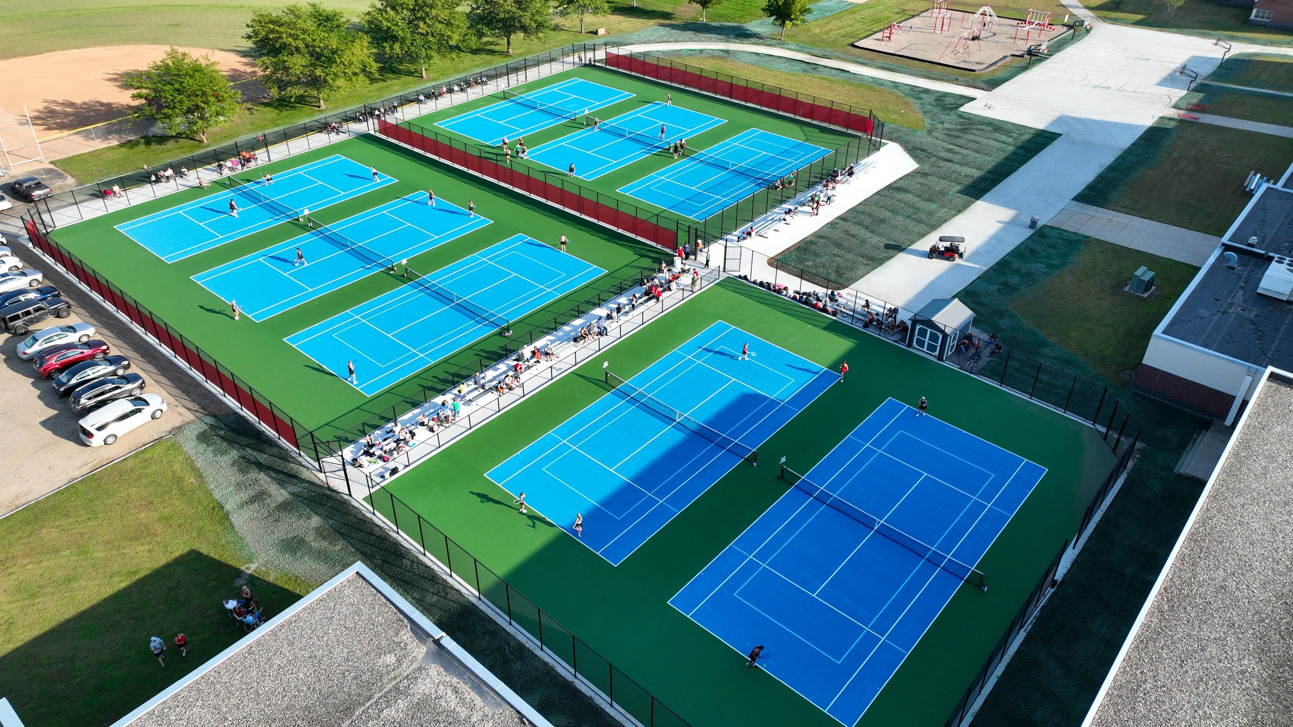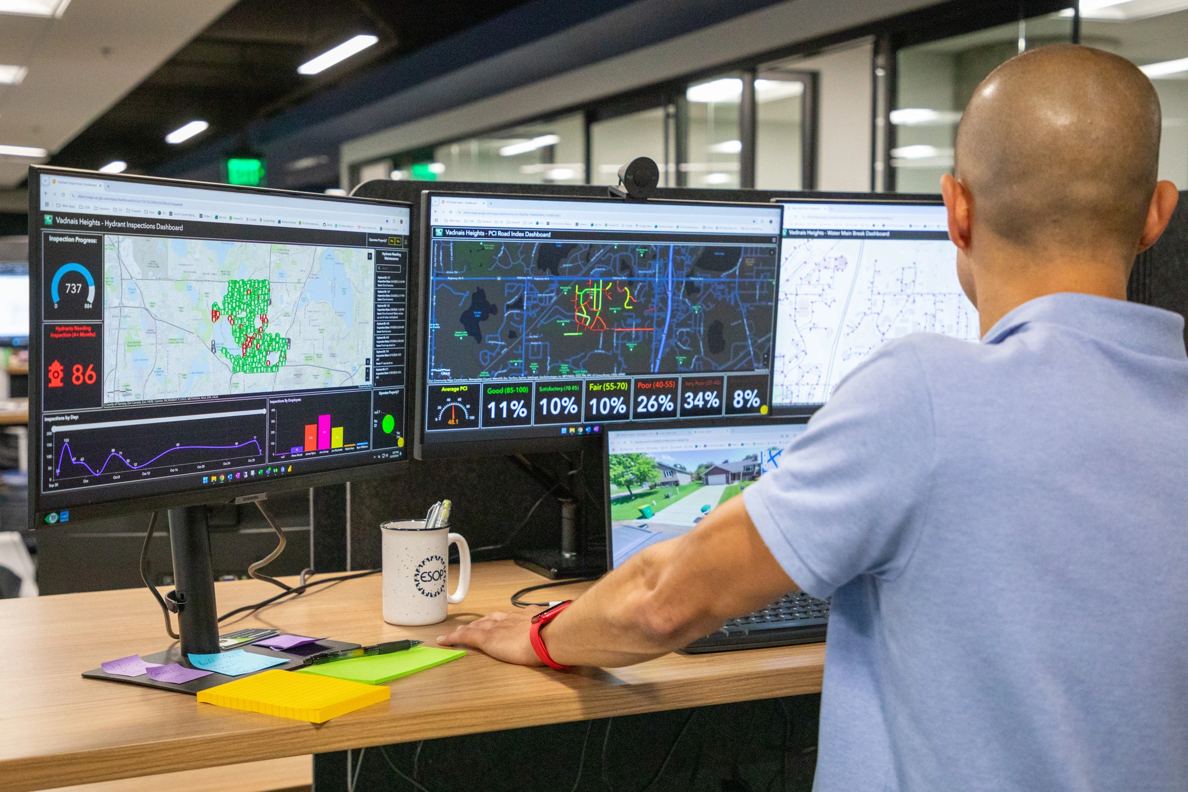The Art of Visualization
Modern technology continues to create efficiencies in the A/E industry, and ISG strives to be at the forefront of those changes in order to offer unparalleled multi-disciplinary services across numerous markets. To help capture the essence of a client’s vision in an easy to grasp format, graphic renderings, video animation, plan production, and 3D modeling can make a huge impact and connect clients to their dreams and goals, making what was once a thought or sketch turn into reality. We recently sat down with Michael Blank, ISG Design Visualization Specialist, to talk more about the craft that helps promote community engagement, build consensus, and earn project support.
What exactly is design visualization, and why is it important to the A/E industry?
Visualization helps communicate design ideas and create a vision for a space. This can be achieved through different forms of media including still imagery, video animations, and virtual reality (VR).
What benefits does visualization provide to clients?
Visualization provides a future vision for clients and their communities, and can help get stakeholders invested in the project. The process incorporates strategic elements born through a highly-collaborative process, then brings the vision to life with realistic visualization technology. No matter the project size or architectural appeal, visualization is a critical service that solidifies project success. Clients can begin to accurately see what is being delivered, from concept through construction documents, when visualization is properly used. An image or a video can be instrumental in creating excitement and buzz around a project.
Who else is involved when you’re creating a rendering?
Almost all disciplines (i.e. architecture, engineering, environmental, and planning) are involved at different stages. I work most of the time with architects, landscape architects, civil engineers, and marketers.
What is your visualization work process?
This obviously varies from project to project, but generally visualization is initiated in the same software that architects, landscape architects, and engineers typically use – AutoCAD or Revit. Then, I prefer to combine both site and building designs into one cohesive model. Coming from a landscape architecture background, I have a unique perspective on how to accurately portray the building in addition to site design. The end goal is to accurately show not only a design, but capture the essence of a client's vision from the angle of an individual in the actual space.
What software do you use to create architectural renderings?
This has grown to be quite an extensive list given that the profession is rapidly evolving. Presently I use the following software:
- AutoCAD (Civil 3D)
- Revit
- SketchUp
- InfraWorks
- Lumion
- Numerous visualization-enhancing software add-ons
How did you get started in visualization?
I started in visualization in my last year of college. During my thesis project, I wanted to create a presentation that not only displayed sound design, but also clearly communicated my vision for the space. Learning to 3D model and different post processing techniques, I created graphics and a video that awed the audience. Seeing people’s reactions and excitement about the project was when I realized my desire to explore the art of visualization.
Join the conversation #Visualization #Design #ISGArchitecture #ISGIngenuityatWork




Related Articles


The Future of Southern Minnesota Lakes Conference Returns To Inspire Action on Lake Planning, Preservation, and Restoration
ISG is bringing back The Future of Southern Minnesota Lakes Conference for its fourth year from March 6–7, 2026 creating space for lake association members, environmental professionals, and community leaders dedicated to preserving and restoring Southern Minnesota lakes.





.webp)
_webfull.webp)
.webp)





