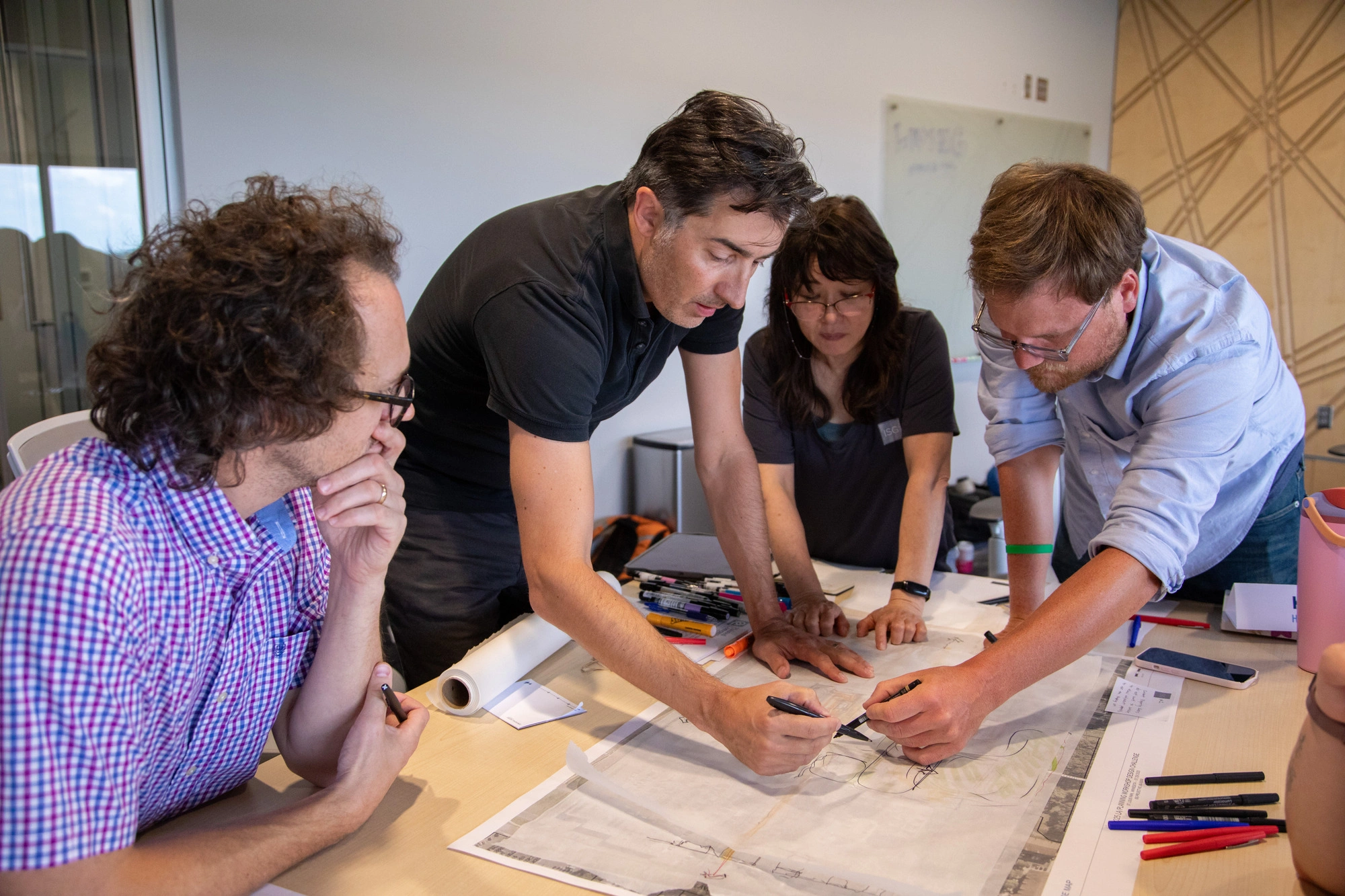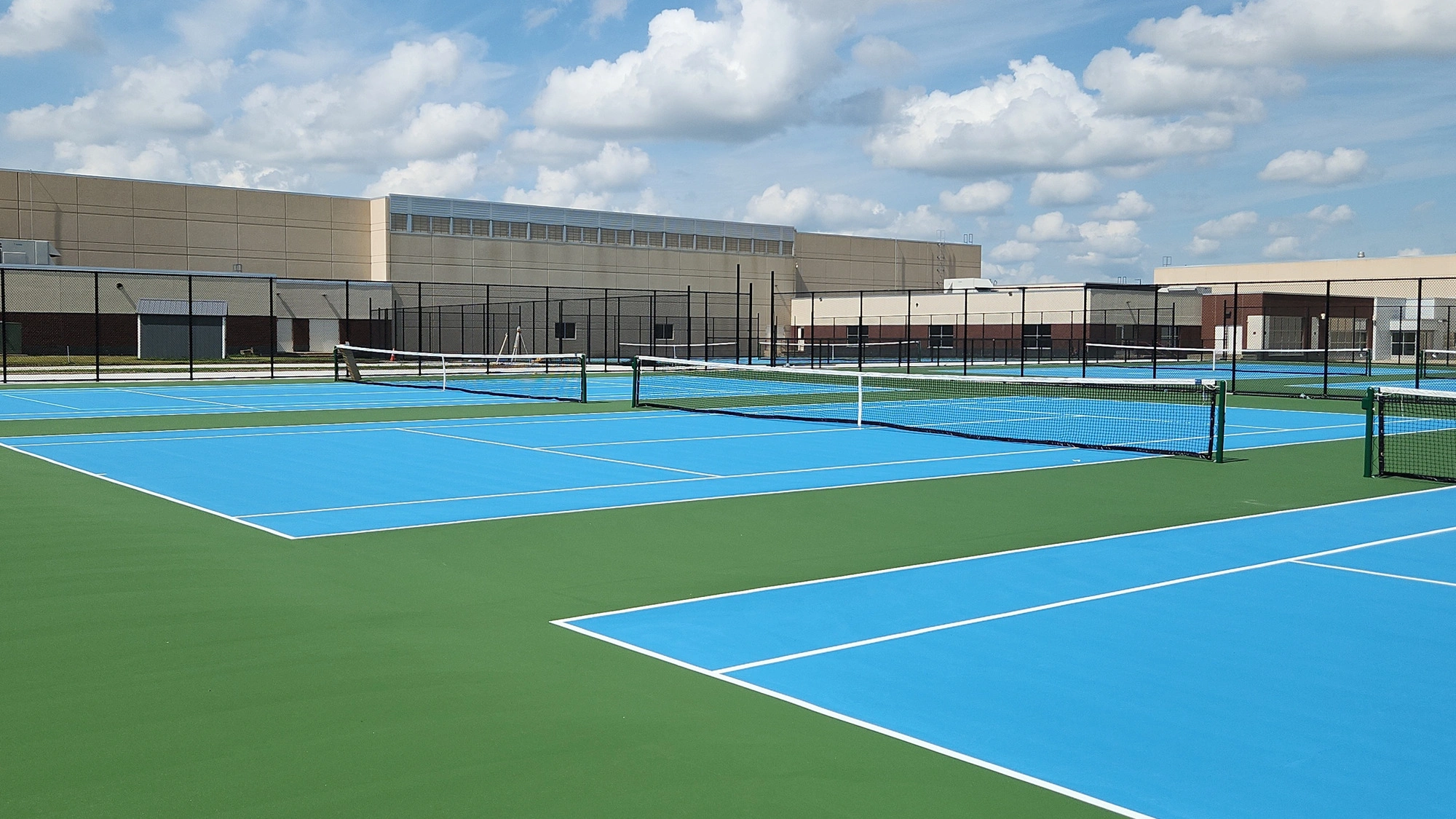Elevating Education | Design Approaches for Successful PreK-12 Learning Environments
Part 1: Interior Design Beyond Aesthetics
Step into the mind of an ISG interior designer and learn their approach for creating successful PreK-12 learning environments. Focused on more than just aesthetics, our interior design group plays a key role in creating safe, engaging, and creative spaces for students, faculty, and staff to thrive in.
Prioritizing Safety
Creating a safe learning environment is the top priority for school staff and the design team. ISG’s interior designers take an approach that balances the needs of each unique learning space while creating a secure atmosphere that adheres to federal, state, local, and district code requirements.
Our team has achieved this for urban and rural PreK-12 schools across the Midwest through an engaging and strategic selection process. ISG’s interior designers work with school boards, their faculty, and students to better understand possible hazards, ultimately resulting in optimal selections and placement of finishes and furniture that balance spatial requirements, code requirements, and safety standards.
During the selection and placement process, ISG’s interior designers guide school districts through various important safety considerations, including slip-resistant flooring, window coverings, and clear wayfinding for students, staff, and visitors. They also partner with engineers, architects, and other design disciplines to consider the strategic placement of equipment, including fire alarms, thermostats, and furniture to maximize safety and avoid trip or fall hazards.

Creating Tailored Learning Spaces
From branding finishes that reflect the school’s personality and selecting materials and furniture to engage users, interior designers play a big role in creating diverse and exciting school environments. Through user-group meetings, like ISG’s VISioninG Labs, our interior designers learn the goals, needs, and personality of users. From there, selections are made to tailor each school space to best meet the specific vision and programming goals of users. Common PreK-12 learning spaces that ISG’s interior designers approach with a different lens to fit each school’s unique needs include:
- Flexible Learning Classrooms
- Music Rooms Designed with Acoustic Considerations
- Branded Gyms with Slip-Resistant Flooring
- Branded + Functional Weight Rooms

Simplifying the Process + Selections
ISG’s interior designers spend their days absorbed in finishes and furniture customized to each school with safety and engagement goals in mind. Other factors include space needs, school standards, durability, cost, aesthetic, and maintenance requirements.
Backed by modern techniques, technology, and programming considerations collected across ISG’s 400+ PreK-12 projects since 2018, our designers help to simplify the design process for schools. Working with frequent touch-point meetings, our team supports schools in making tailored selections that best meet their goals while achieving the alignment of interior and exterior elements.
Our goal is to not only design the interior to reflect the school's design goals but to collaborate with other disciplines to make the exterior and the interior feel cohesive. By introducing design elements that balance each other, whether that is with a flooring pattern, an exterior paneling pattern, or even a play on a roof line, we can carry a design theme throughout the entire building.

Interested in elevating your PreK-12 projects with our interior design approach?
Reach out to me at the email address below to learn how our team can bring you custom solutions that balance safety, engagement, creativity, and well-being—creating a conducive and inspiring atmosphere that promotes focus, productivity, and learning.
Author
Jane Miller, IIDA, LEED AP ID+C
Interior Design Group Leader
Jane.Miller@ISGInc.com
ISG's Interior Design Team










Related Articles


The Future of Southern Minnesota Lakes Conference Returns To Inspire Action on Lake Planning, Preservation, and Restoration
ISG is bringing back The Future of Southern Minnesota Lakes Conference for its fourth year from March 6–7, 2026 creating space for lake association members, environmental professionals, and community leaders dedicated to preserving and restoring Southern Minnesota lakes.

.webp)
ISG Recognized as a 2025–26 Emerging Professional Friendly Firm for the Fourth Consecutive Cycle
ISG has been honored as a 2025–26 Emerging Professional Friendly Firm by AIA chapters in North Dakota, South Dakota, Wisconsin, and Minnesota in recognition of its commitment to fair compensation, licensure support, mentorship, and growth for early-career architects.




_webfull.webp)
.webp)





