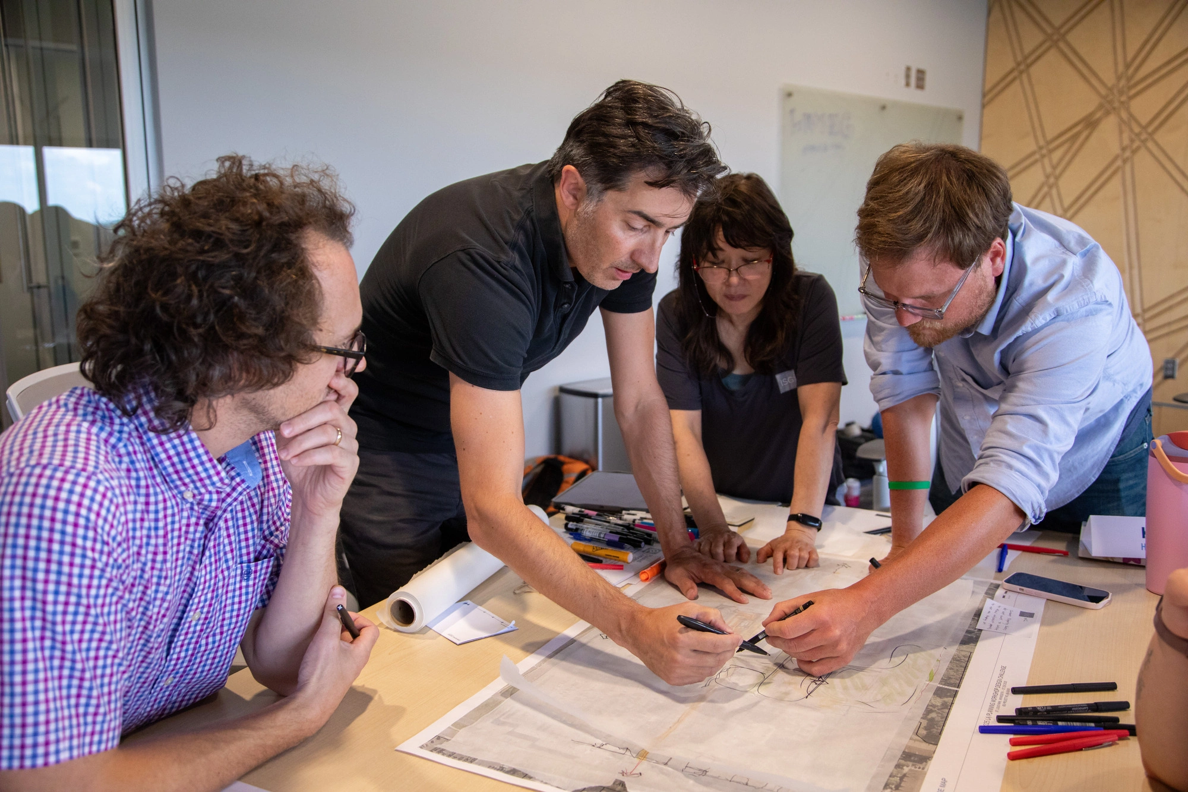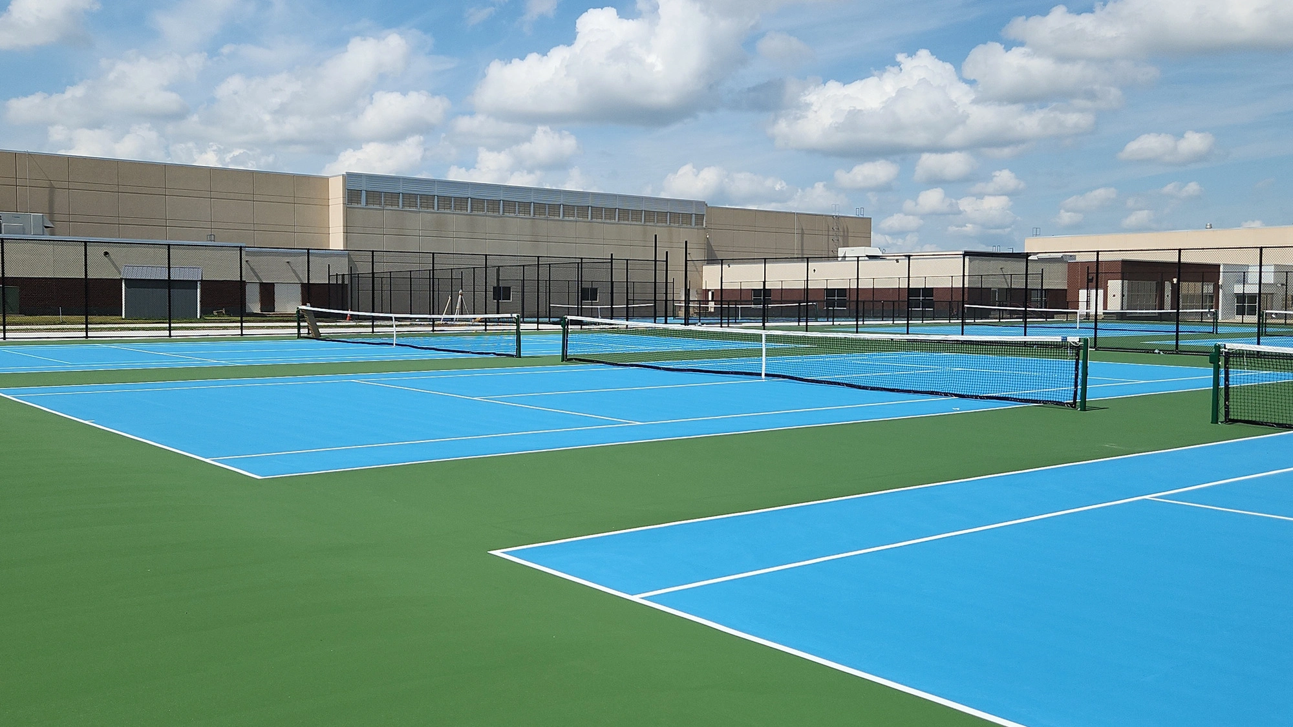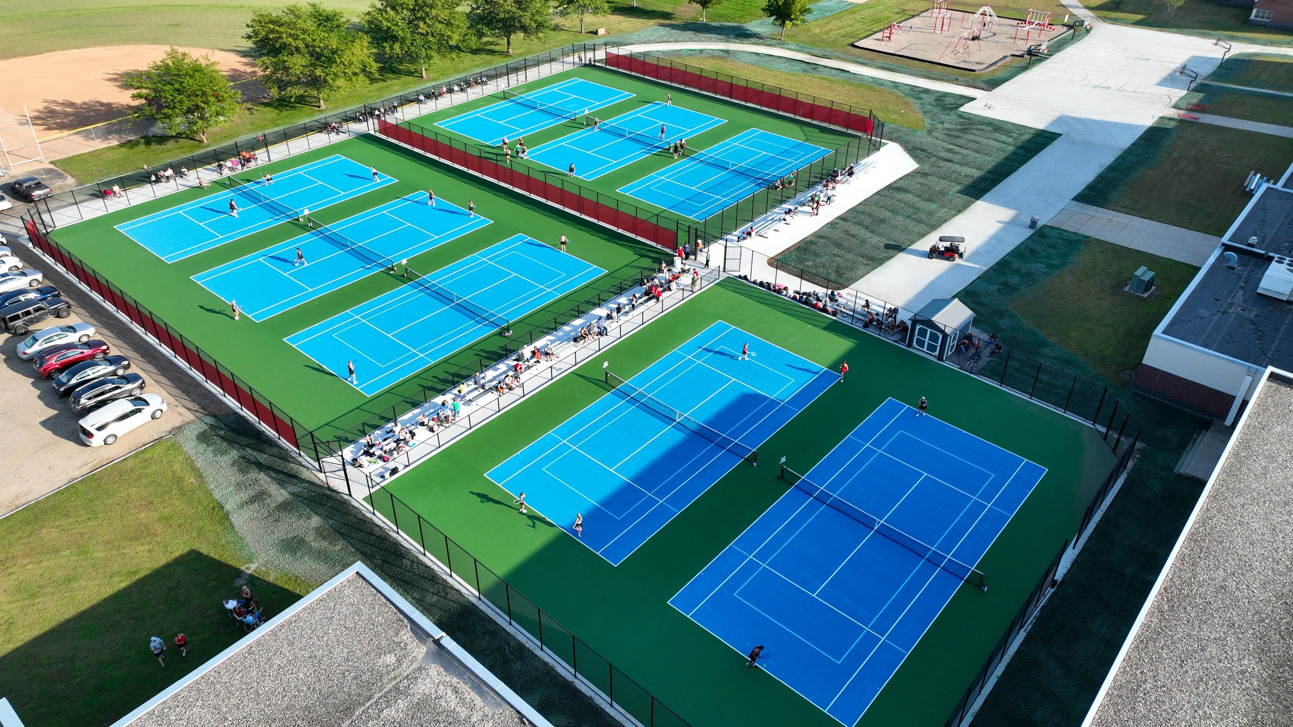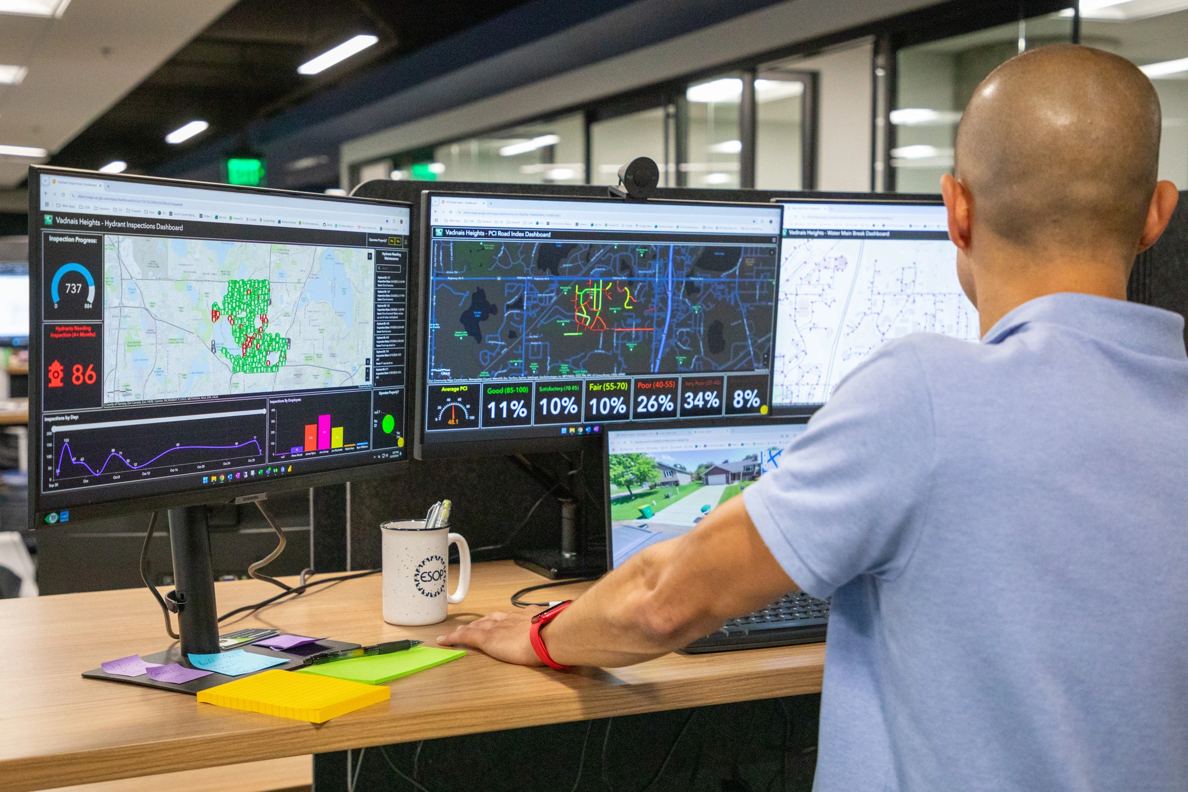Structuring a Brand for the Long, Prosperous Road Ahead
Commercial market and industry leaders are acutely aware of brand cultivation needs and integration into society; those that haven't jumped on board experience different results than those who make it a priority. However, it's the untraditional branding and layout elements, way beyond where your logo goes, that play a much larger role than one would visually think. In comes exhibit A - Twin Cities Harley-Davidson in Blaine, Minnesota.

Established prototypes/schematic plans or not, the site and building needs to balance with branding, functionality, and flow to support structural integrity, space flexibility, and revenue generation. Through the exterior brick, classic orange and black, and polished concrete floors, the store represents the brand in a modern, appealing way. However, the new store provides nearly three times as much space as the previous location – a critical stock and revenue component that requires more than just orders to create the destination dealership.
Unsuspecting Commercial Design Considerations

Product Weight
On average, a Harley-Davidson motorcycle weighs between 500 and 1,000 pounds. When designing the second floor and display areas at the Blaine location, ISG designed to a support capacity of 75 pounds per square foot. In addition, the elevator also had to accommodate the motorcycle weight and size. While a row of Harleys may not be in your merchandising or site plan, WHAT you plan on including in the space requires a keen eye for more than just flow, aesthetic elements, and basic needs. Even select furniture or branded statement style elements built into prototypes can add a significant amount of weight to a space that may or may not be able to accommodate such a load. This is an especially important item when renovating a facility or designing an addition where pre-existing structural elements could impact success.
Site + Orientation
The service entrance for Twin Cities Harley-Davidson Blaine is on the west side of the building, which could create customer discomfort on windy or rainy days. To combat this issue, ISG designed the shop space to be longer than the service area, so it could be used as a shield to protect customers from northwest winds, which the great State of Minnesota is known for. Schematic layouts rely on an in-depth understanding of the business type and what space is required for employees to conduct their jobs effectively, as well as for consumers to have a positive experience with a brand.
In addition, site issues often need to be addressed. In this case, a deep city sewer replacement had to be relocated from directly under the future building site to around the building. Coordination for this relocation occurred months ahead of the project, which allowed the team to move the existing ground water table from 5 feet below the surface to 18 feet below the surface, while relocating the City sewer and not interrupting sewer service to surrounding areas.
“This was achievable because of the design build team approach ISG and Bauer took early on in the project, which allowed for multiple game plans and scenarios to be talked through prior to any action happening on site,” said Bauer Project Manager Branton Smith.

Creative Branding
Some branding elements are obvious, such as door signage and wayfinding. But there is always a way to push the envelope further. ISG Architect Tara Ketchum, AIA, wanted to use the whole Harley-Davidson building as a branding opportunity. She worked with Wells Concrete to locate orange and black exterior bricks that would accommodate just that.
Understanding how your business truly functions and then working with the right team during the programming phase will produce creative solutions. Whether gearing up for advancements like Harley-Davidson or planning an industrial/commercial renovation/new build, make sure to look under the hood of your plan sets - operational integration now will yield a stronger ROI in the future.

#ProudPartnership Thanks to Designworks Studios, Bauer, and Wells Concrete, along with a trusting relationship with the Harley crew!
Join the conversation #ISGCommercial #CommercialDesign #Branding
Related Articles


The Future of Southern Minnesota Lakes Conference Returns To Inspire Action on Lake Planning, Preservation, and Restoration
ISG is bringing back The Future of Southern Minnesota Lakes Conference for its fourth year from March 6–7, 2026 creating space for lake association members, environmental professionals, and community leaders dedicated to preserving and restoring Southern Minnesota lakes.

.webp)
ISG Recognized as a 2025–26 Emerging Professional Friendly Firm for the Fourth Consecutive Cycle
ISG has been honored as a 2025–26 Emerging Professional Friendly Firm by AIA chapters in North Dakota, South Dakota, Wisconsin, and Minnesota in recognition of its commitment to fair compensation, licensure support, mentorship, and growth for early-career architects.




_webfull.webp)
.webp)





