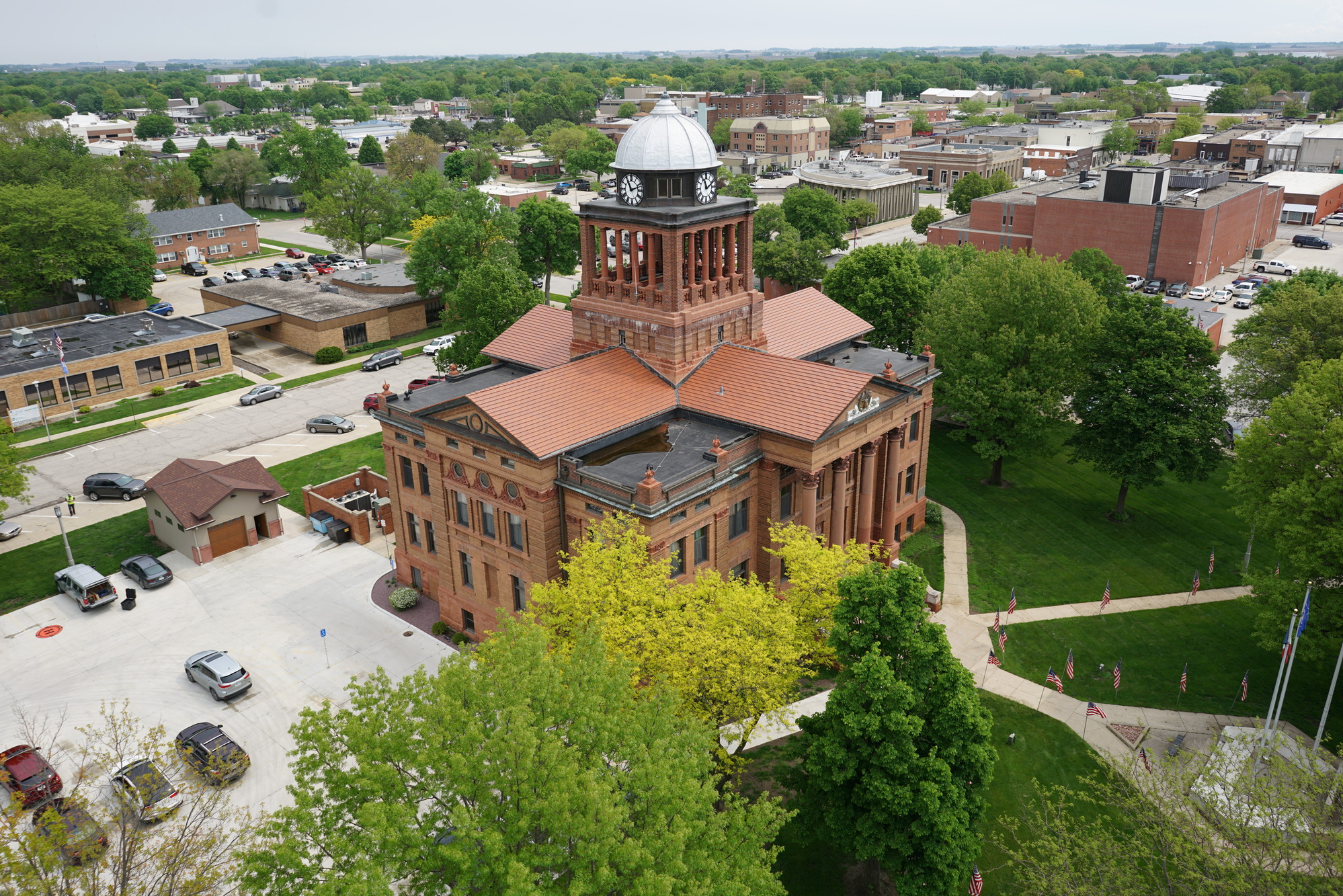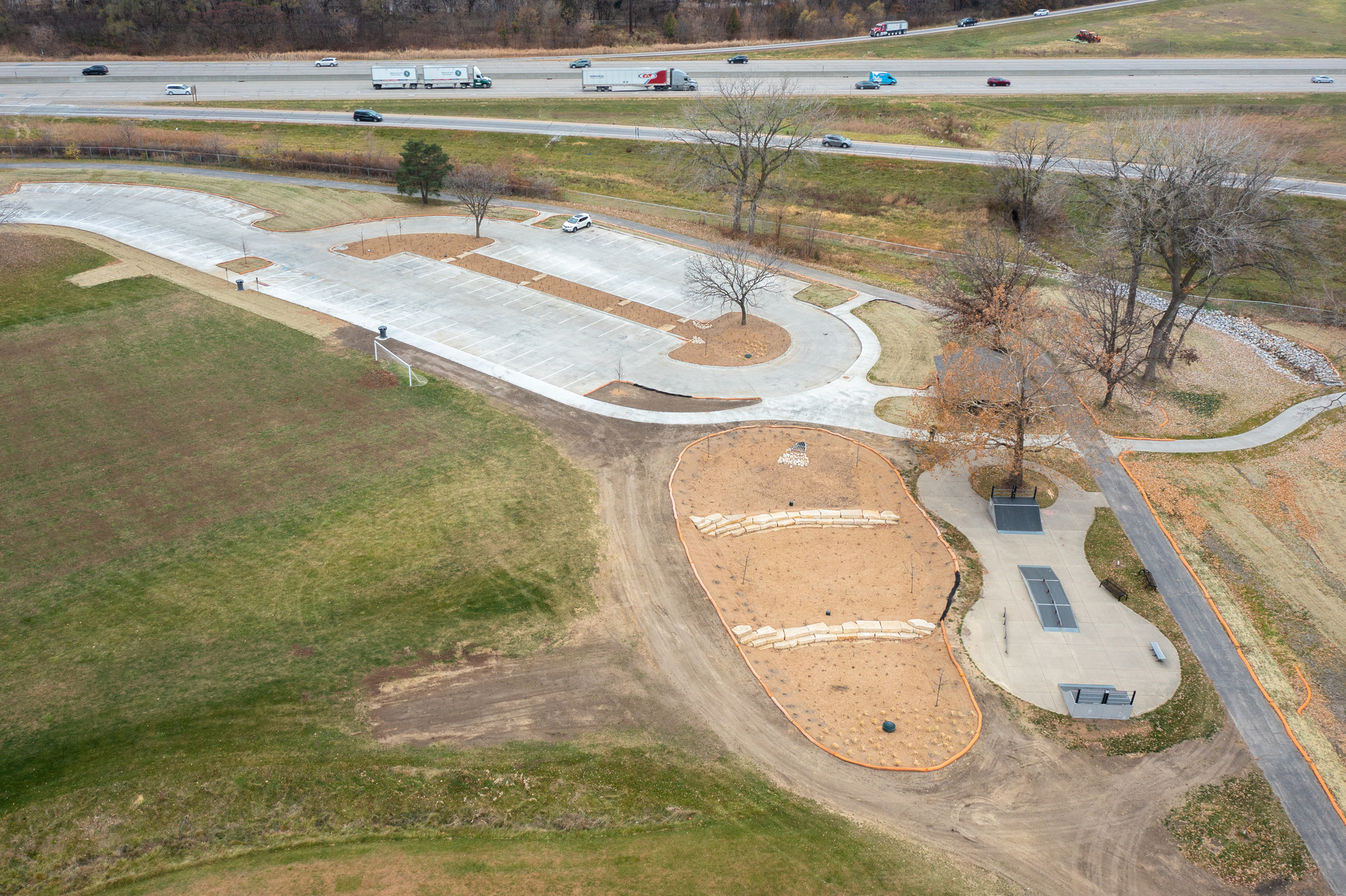portfolio
The ISG Portfolio
No matter the challenge, we are here for it. Our projects are a testament to the partnerships we create with our clients, partners, and communities.
Projects
Explore ISG designed spaces and experience the full breadth of what our team has to offer!
Our Projects
The Latest at ISG

.webp)
Navigating the MS4 Permit Program: How ISG Supports Communities Every Step of the Way
The management of stormwater runoff is a pressing concern for cities across the nation, and the Municipal Separate Storm Sewer System (MS4) permit program is a critical framework designed to protect water quality and our natural resources.


Environmental Firm to Host Second Annual Southern Minnesota Lake Resources Conference
ISG will host the second annual Future of Southern Minnesota Lakes Conference at the Mayo Clinic Health System Event Center in Mankato, Minnesota. The conference will open on Friday evening, April 12, with a fireside chat featuring writer and host of the television show "Minnesota Bound," Ron Schara. The evening is an exclusive opportunity for conference attendees to share stories about Minnesota’s natural resources and learn from one another in a relaxed atmosphere.


Optimize Maintenance + Reveal Opportunities with Facilities Assessments
The Clay County Board of Supervisors (County) knew they needed to address facility repairs in their Administration Building, Courthouse, and General Services Center. While maintaining public buildings does not generate excitement, County leaders recognized that deferring upkeep of public facilities can cost more in the long run if left unaddressed and may result in limiting other more impactful projects.
Have a Project?
We are always up for a challenge! Reach out today to get started and experience the ISG difference on your next project.



.svg)
.jpg)


















.jpg)


